Ship floor:
.ship floor .ship floor .floor construction .plate floor
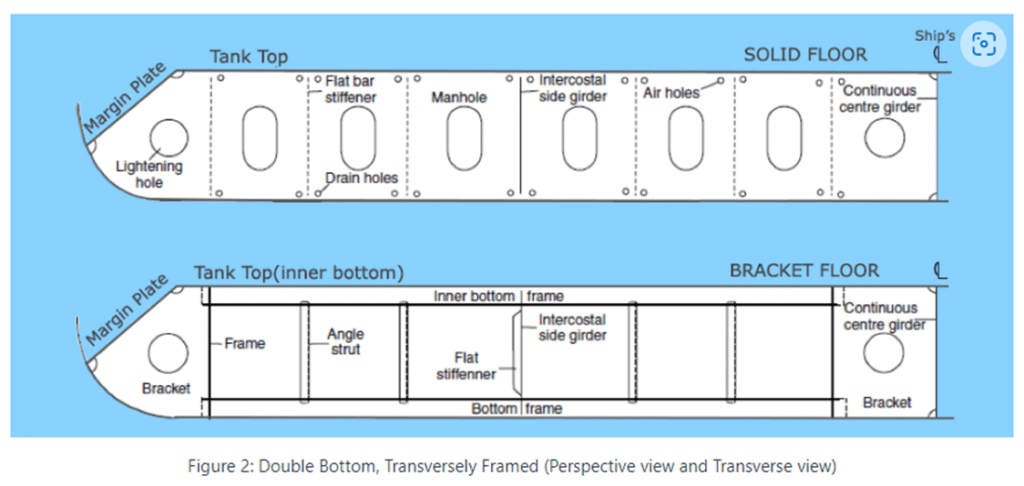
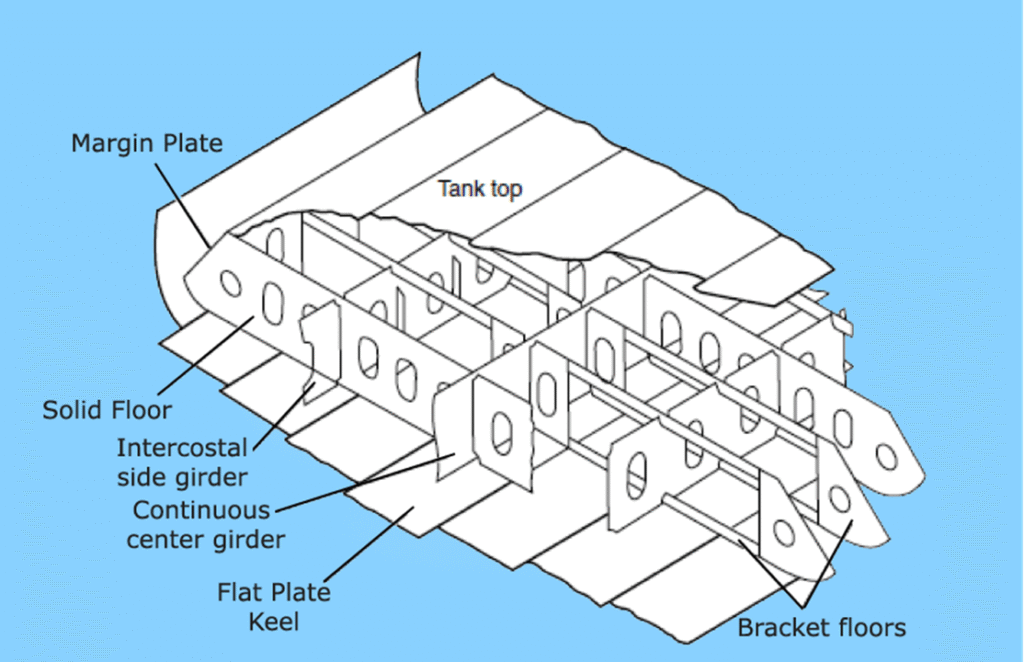
Ship floor construction:
Double bottom, transversely framed floor construction:
→this type of floor construction used in ships of length less than 120 meters.
→Vertical transverse plate floors are provided both where the bottom is transversely and longitudinally framed.
→Watertight and oiltight plate floors are provided → At the ends of bottom tank spaces and under the main bulkheads
→ These are made watertight or oiltight by closing any holes in the plate floor and welding collars around any members which pass through the floors.
→The bracket floors form the transverse stiffeners at every frame, and
→solid plate floors are used at every 3 to 4 frame space, or 1.8 meters intervals, to strengthen the bottom transversely and support the inner bottom
→ intercostal side girders
→ run longitudinally fastening the transverse members of the floor,
→ it reduces the span of the plates.
→Side girders are continuous members,
→where there is an intersection between a plate floor and a side girder,
→the plate floor is cut and welded on both the sides of the girder
→ it is done to reduce the span of the plate floors,
→ the girders will act as supporting members to the plate floors.
→ Keels are flat plated.
→Intercostal girders or side girders, and plate floors
→ will have lightning holes at regular intervals to reduce the structural weight and
→will have flanged manholes to provide access.
→ Plate floors have drain holes to help drainage of liquids.
→Plate floors are
→further stiffened by flat bar stiffeners, and bracket floors, by angle struts to prevent warping.
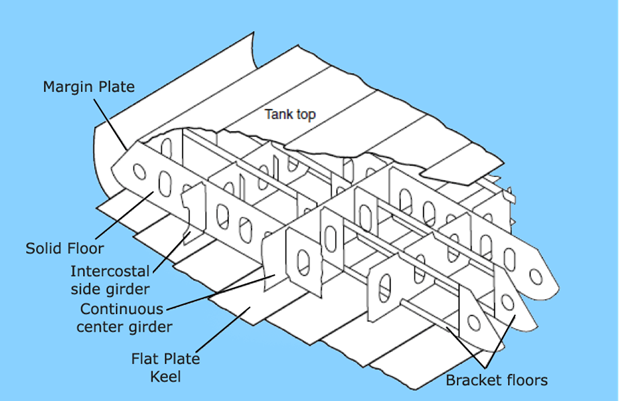
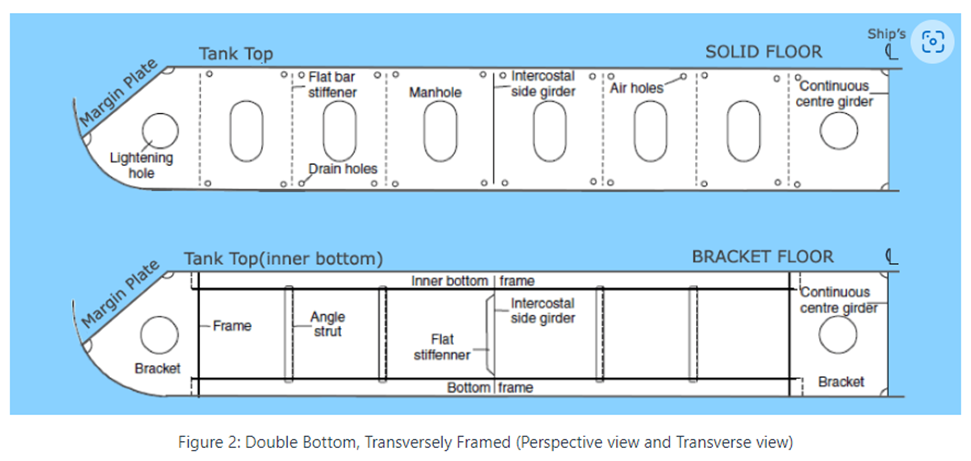
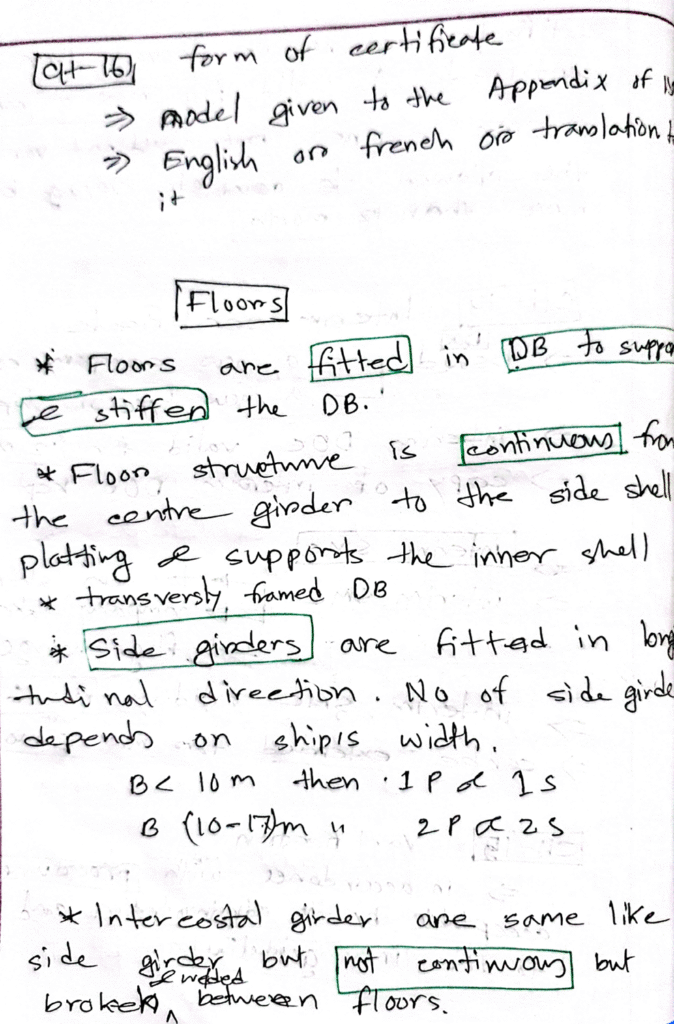
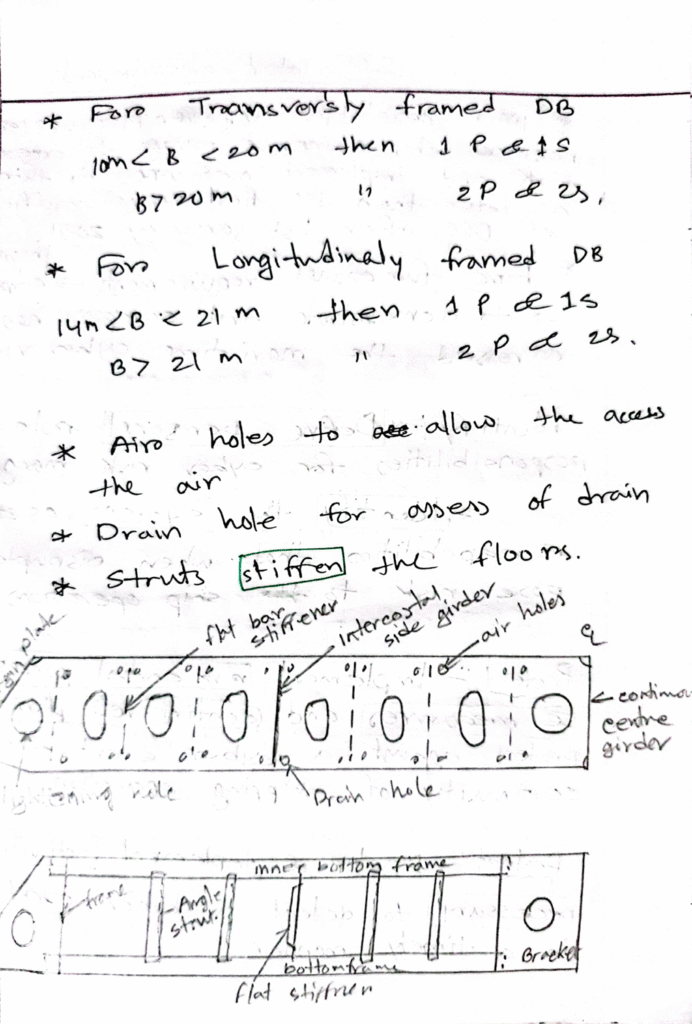
Share this article
Leave a Comment
Comments (0)
No comments yet. Be the first to share your thoughts!